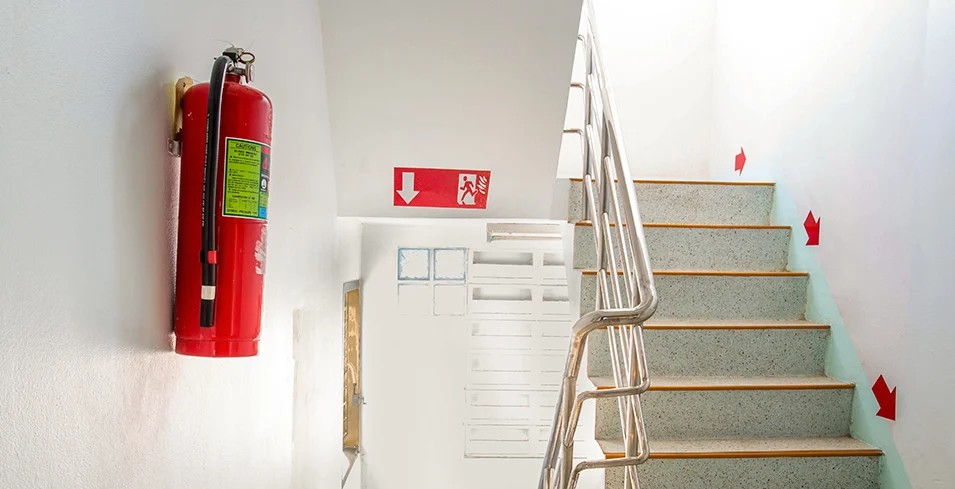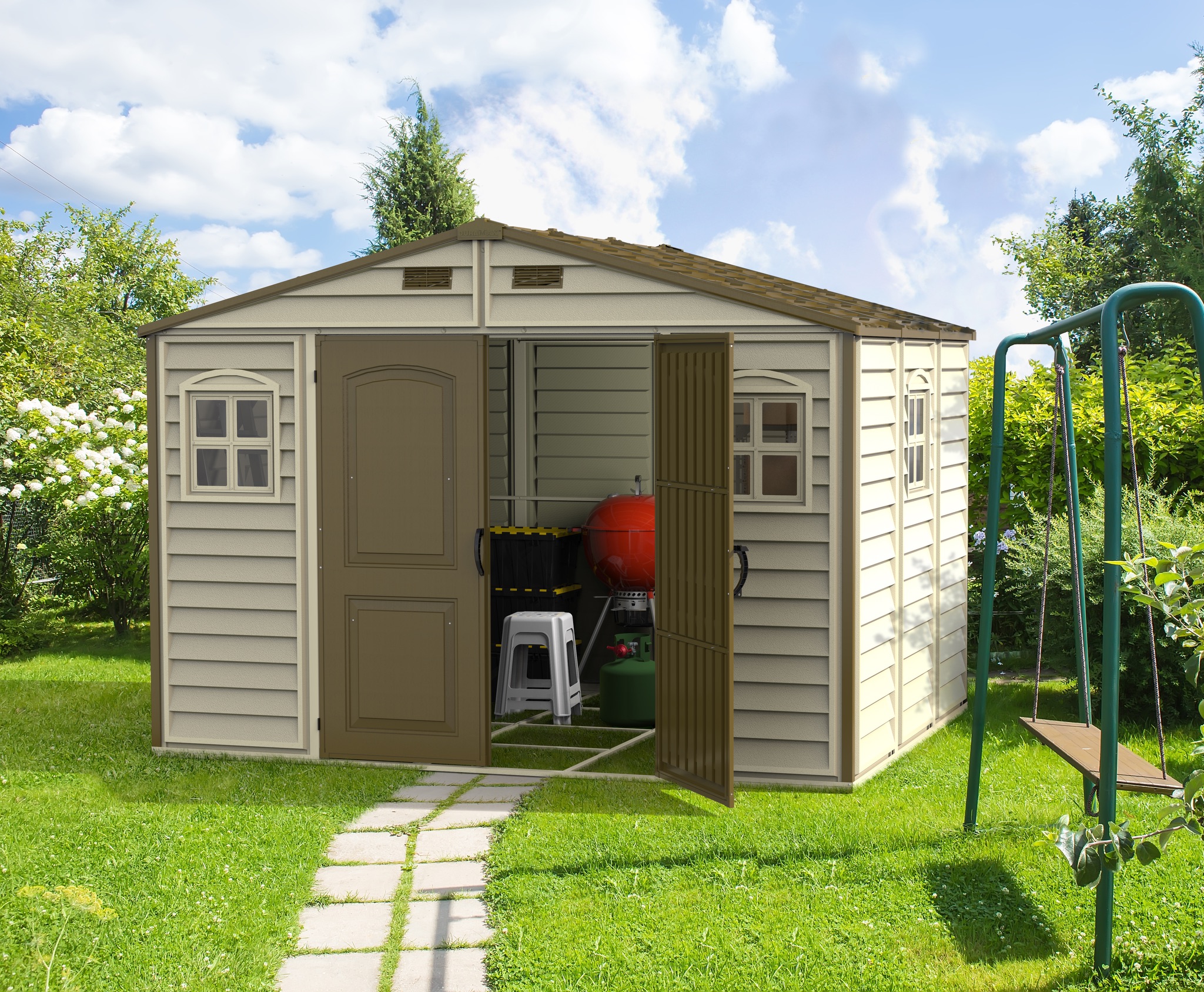Fire safety is a paramount concern for homeowners, builders, and regulators alike, especially in densely populated areas like Bangalore where residential construction is thriving. Implementing effective fire safety measures and adhering to building codes are essential for minimising the risk of fire-related incidents and ensuring the safety and well-being of occupants. Whether you’re working with a house construction company or managing house construction costs in Bangalore, understanding fire safety requirements and incorporating appropriate measures into residential construction is critical. Let’s delve into the importance of fire safety measures and building codes for residential construction and explore strategies for safeguarding your home against fire hazards.
1. Understanding Fire Safety Regulations and Building Codes:
Building codes are comprehensive sets of regulations that govern the design, construction, and occupancy of buildings to ensure public safety, health, and welfare. In India, the National Building Code (NBC) serves as the primary reference document for building regulations, including fire safety requirements for residential construction. The NBC outlines specifications for fire-resistant construction materials, escape routes, fire detection and alarm systems, fire suppression systems, and emergency access and egress. Additionally, local municipal authorities may have specific fire safety guidelines and regulations that must be followed during residential construction projects.
2. Incorporating Fire-Resistant Construction Materials:
Selecting fire-resistant construction materials is crucial for minimising the spread and impact of fires in residential buildings. Choose materials such as fire-rated gypsum board, cement fiberboard, and fire-retardant-treated wood for interior walls, ceilings, and floors to delay the onset of fire and limit its progression. Install fire-rated doors and windows equipped with fire-rated glass to prevent the spread of flames and smoke between compartments. Additionally, consider using non-combustible materials such as brick, concrete, and stone for exterior walls and cladding to enhance fire resistance and protect the structural integrity of the building.
3. Installing Fire Detection and Alarm Systems:
Early detection of fires is essential for timely evacuation and intervention to prevent loss of life and property damage. Install smoke detectors, heat detectors, and fire alarm systems throughout the home to provide early warning of fire hazards. Place detectors in key areas such as bedrooms, hallways, kitchens, and living rooms, ensuring comprehensive coverage of the living space. Choose interconnected alarm systems that trigger all detectors simultaneously to alert occupants in the event of a fire, regardless of their location within the home. Regularly test and maintain fire detection and alarm systems to ensure proper functioning and reliability.
4. Implementing Fire Suppression Systems:
Fire suppression systems, such as sprinkler systems and fire extinguishers, play a critical role in controlling and extinguishing fires before they escalate into major emergencies. Install automatic fire sprinkler systems in accordance with building code requirements, particularly in high-risk areas such as kitchens, garages, and utility rooms. Place portable fire extinguishers in accessible locations throughout the home and provide training to occupants on their proper use and maintenance. Additionally, consider installing residential fire suppression systems such as water mist systems or foam suppression systems for enhanced fire protection and peace of mind.
5. Designing Safe Escape Routes and Emergency Access:
Designing safe escape routes and providing emergency access and egress are essential components of fire safety planning for residential construction. Ensure that the home has multiple exit points, including doors, windows, and stairways, that are easily accessible and unobstructed in case of fire. Install emergency lighting and exit signs to guide occupants to safety during power outages or low visibility conditions. Incorporate features such as fire escapes, balconies, and emergency exits on upper floors to provide alternative means of egress in the event of blocked exits or stairways.
6. Consulting with Fire Safety Experts and Authorities:
Consulting with fire safety experts, building officials, and municipal authorities is essential for ensuring compliance with fire safety regulations and building codes during residential construction. Seek guidance and feedback from professionals experienced in fire safety engineering, fire protection design, and code enforcement to identify potential risks and vulnerabilities in your construction plans. Collaborate closely with local fire departments and emergency responders to assess site-specific hazards, develop emergency response plans, and implement proactive measures to enhance fire safety and preparedness.
In conclusion, fire safety measures and building codes are critical considerations for residential construction projects, particularly in densely populated urban areas like Bangalore. By understanding fire safety regulations, selecting fire-resistant construction materials, installing detection and alarm systems, implementing suppression systems, designing safe escape routes, and consulting with fire safety experts and authorities, homeowners can minimise the risk of fire-related incidents and protect their families and property. Whether you’re working with a house construction company or managing house construction costs in bangalore prioritising fire safety ensures that your home is a safe and secure haven for years to come.




